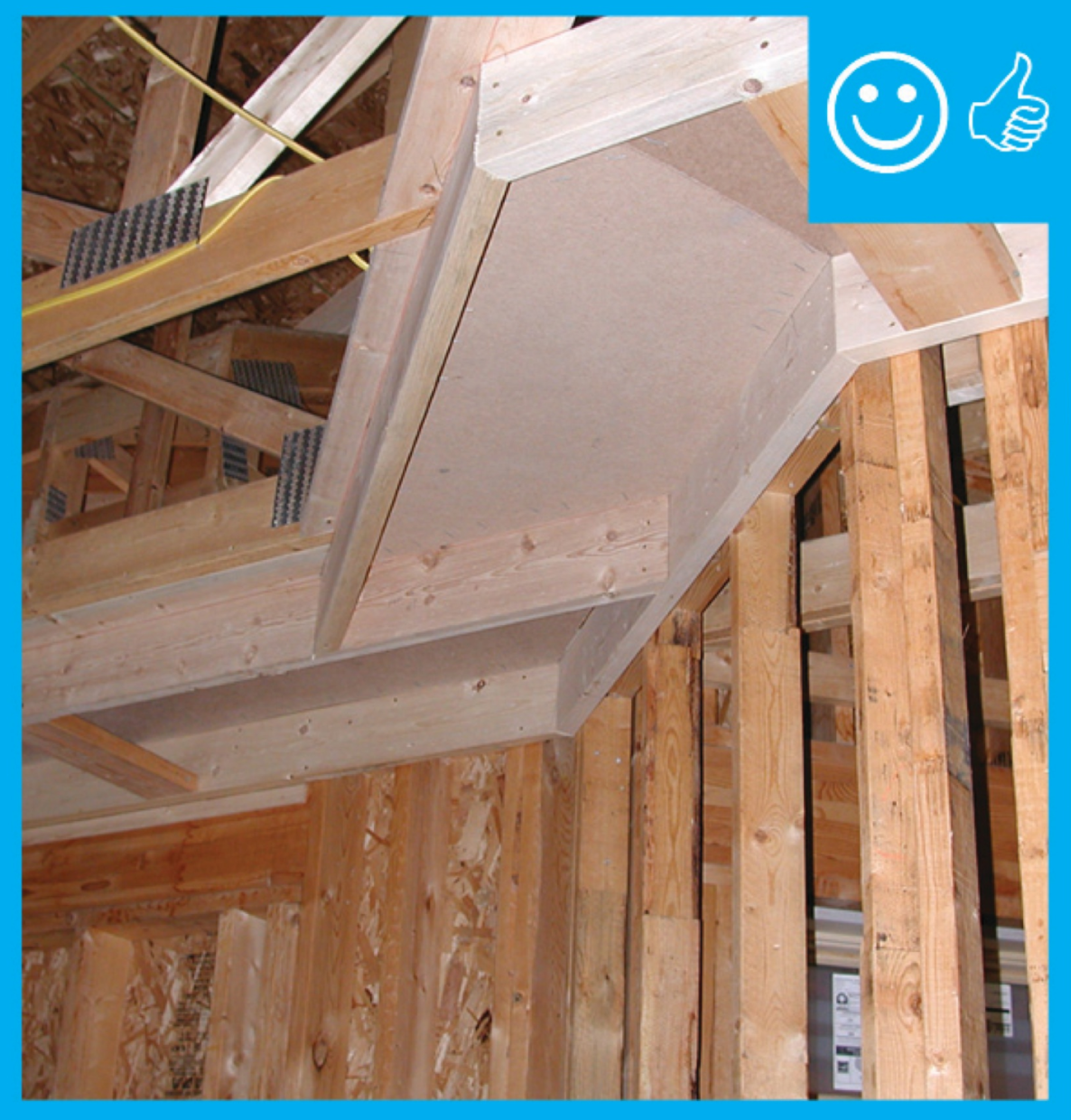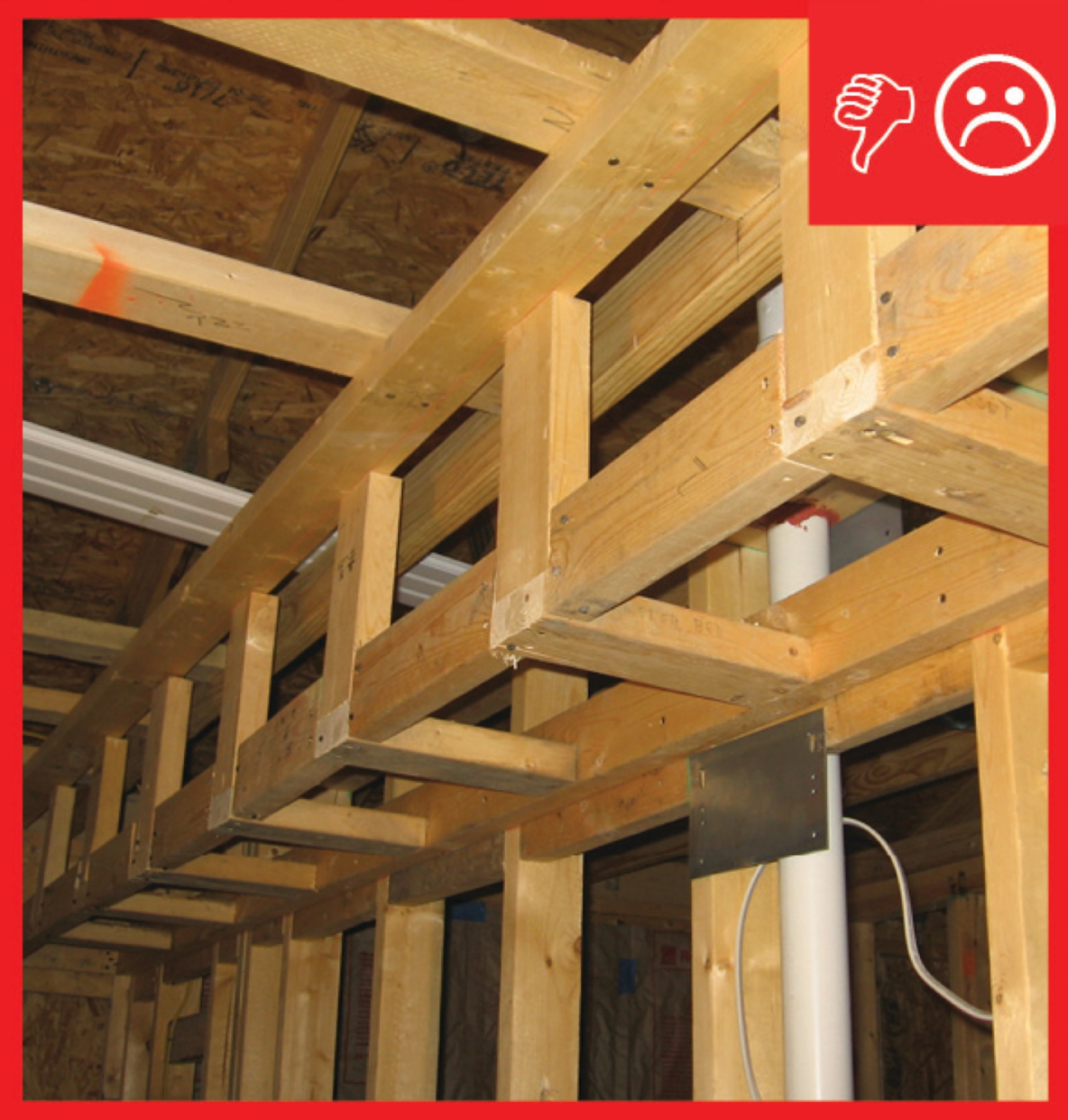Dropped Ceiling/Soffit below Unconditioned Attic
Soffits (dropped ceilings) found over kitchen cabinets or sometimes running along hallways or room ceilings as duct or piping chases are often culprits for air leakage. The space above the soffit should be covered with an air barrier material to stop conditioned air from escaping through the soffit and into the attic and to stop unconditioned air from a ventilated attic from coming through the open soffit into the home through air leaks in the soffit. If the soffit is along an exterior wall and there is no air barrier material covering the wall insulation, this unconditioned air can flow through the wall cavity robbing the insulation of its insulating ability. These air barriers are often overlooked due to the sequencing of framers framing out soffits before drywallers can get to the wall behind it.
Install a continuous rigid air barrier or other supporting material to cap dropped ceilings or soffits.
Rigid air barrier material could include rigid foam insulation, drywall, plywood, or OSB, among others.
Install the air barrier flush with the surrounding ceiling.
Seal all seams, gaps, and holes in the air barrier with caulk or foam before installation of attic insulation.
Ensure that the air barrier is continuous and in full contact with the insulation.
If the dropped soffit runs along an exterior wall, ensure that an air barrier is installed on the interior side of the exterior wall insulation before installing the air barrier over the soffit.
Figure 1 - Building Right - Air barrier between the dropped ceiling/soffit and the attic is present.
Figure 2 - Building Wrong - No air barrier present between the dropped ceiling/soffit and the attic.


