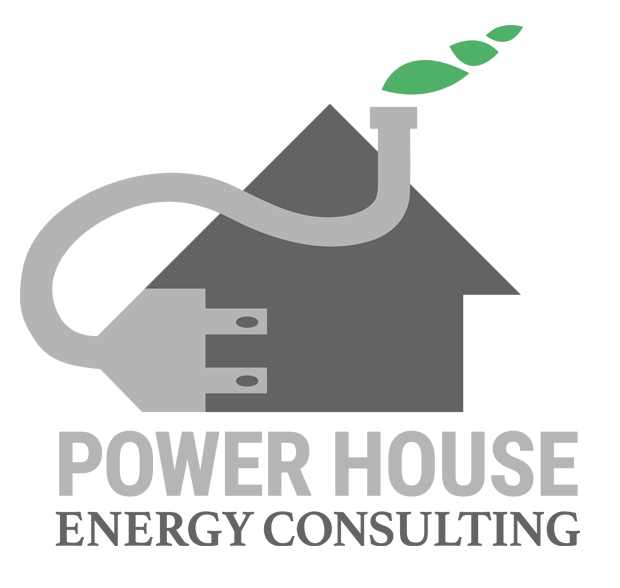
Building Diagnostics / Code Testing
Building performance flaws can lead to building durability issues, comfort woes, and poor energy performance. We can help diagnose root problems to building flaws.
Blower Door Testing
Airtightness testing is required for the 2012/1015/2018 IECC energy codes. All homes need to be tested and confirmed to have a leakage rate of less than 3 ACH50 (air changes per hour at 50 pascals). This test determines air leakage in relation to the volume of the building.
A blower door test and airsealing inspection before the sheetrock is installed is recommended if there is any doubt that the air leakage target will be met.
Infrared Thermography
Infrared thermography is used to assess insulation performance in closed cavity or difficult to access building enclosure assemblies. We use this powerful tool in tandem with blower door depressurization to exentuate failures in the thermal enclosure that may lead to comfort, durability, and efficiency issues.
[infrared image - missing insulation 57R, Ray Duff slab]
Duct Testing
We can test the leakiness of your duct system to determine if it is performing properly and efficiently.
Ventilation Testing
Ventilation testing is required for all rebate programs and the IECC energy code (MA amendments). This simple test confirms that the ventilation system - programmable bath fan or balanced HRV/ERV system, is drawing enough air to meet the ASHRAE standard.
HRV / ERV flow rate verification. We can verify that your balanced ventilation system is working as it should. If dampers are installed, we can balance the system so that there is appropriate exhaust/supply air in specific rooms of the house. For the best performance system and healthiest air, we recommend to involve us in the design stage.



