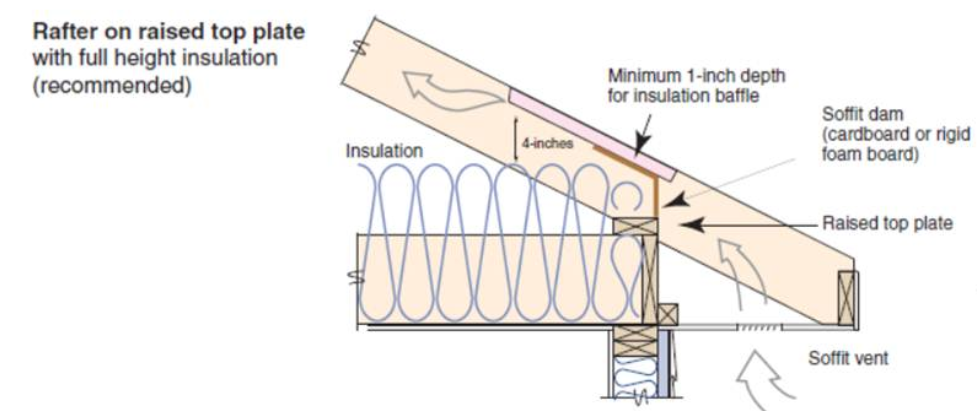Attic Eave Minimum Insulation
Design the roof to allow full insulation over the top plates of the exterior walls.
Install raised heel trusses or use another roof framing method that allows space to install insulation over the top plates of the exterior walls, or install high-density insulation, to achieve an R-value that meets or exceeds code minimums for attic insulation.
ENERGY STAR requires ≥ R-21 in climates zones 1 through 5 and ≥ R-30 in climates zones 6-8. The insulation must extend to the inside face of the exterior wall and be installed using Grade 1 insulation techniques
In vented attics, insulation is laid on the ceiling deck of the top floor of the home. Maintaining the insulation level throughout the entire plane of the ceiling and over the top of the perimeter walls is key to preventing heat flow through the ceiling and into or out of the home. When the roof pitch is low at the eaves, insulation may be compressed or lacking, causing cold spots in winter along exterior walls and possibly contributing to ice dam formation in snowy climates. This can be true of roofs built with pre-made trusses and roof rafters constructed on site.
To Avoid these pitfalls, it should be ensured that the designer selects a roof option that takes into account energy performance. This can take the form of raised-heel trusses, use of cantilevered or oversized trusses, lowering the ceiling joists, or framing with a raised rafter plate. In stick-built roofs where rafters and ceiling joists are cut and installed at the construction site, laying an additional top plate across the top of the ceiling joists at the eave will raise the roof height, prevent compression of the attic insulation, and permit ventilation.
Figure 1 - Raised heel energy trusses extend further past the wall and are deeper at the wall, allowing room for full insulation coverage over the top plate of the exterior walls.
Figure 2. A site-built rafter roof with a raised top plate allows for more insulation underneath.


