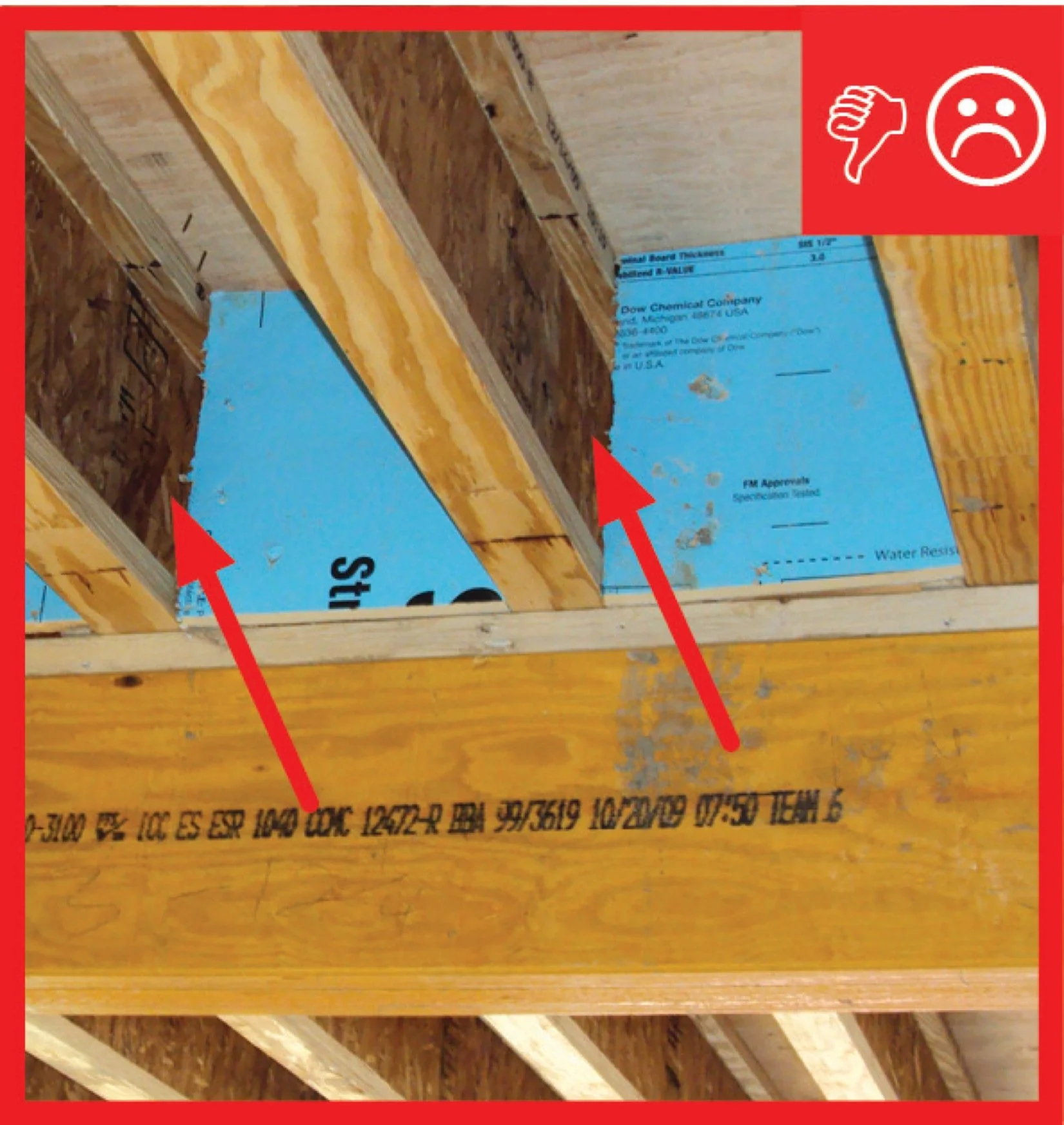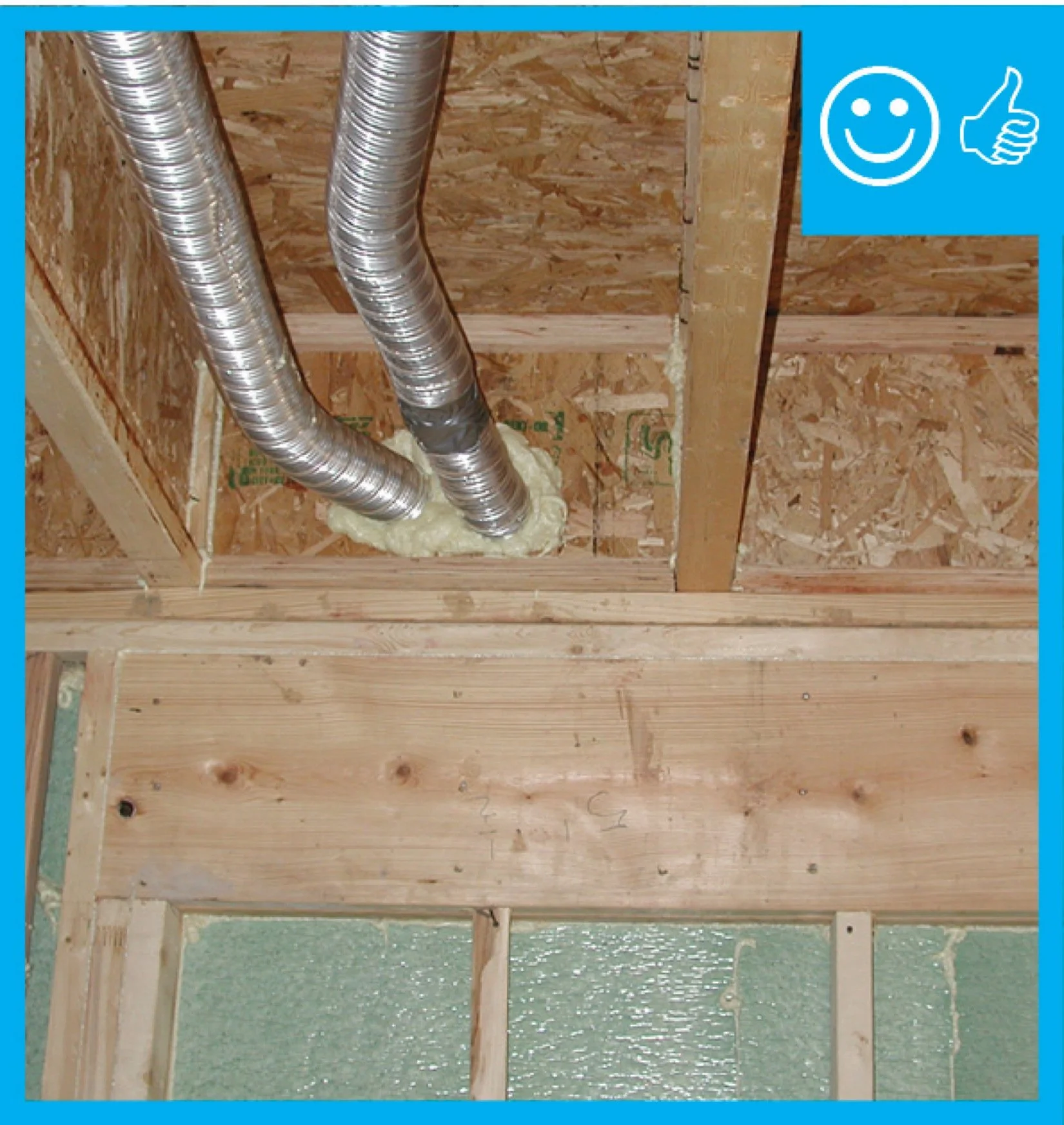Air Sealing Attached Garage
It is important and required to minimize any air leakage from an attached garage to prevent unconditioned air or contaminants from infiltrating into the conditioned space. Examples of where this may occur are…
Open bays that extend through the garage into the living space
Cracks between and around boards of the rim joist, the top plate, and the sill plate.
Penetrations through a wall shared by living space and a garage. These spaces must be caulked or foamed to ensure a tight seal. (HVAC, plumbing, electrical, etc)
Doors to garage space must be weatherized and sealed completely when shut.
Walls between garage space and living space must have a rigid air barrier on both sides of the framed wall, ideally drywall.
If there is conditioned living space above a garage, the ceiling of the garage must have a rigid air barrier like drywall. Seams between sheets of subfloor and where the subfloor connects to the top plate should be sealed as well.
Figure 1: There are gaps between the foam board and the joists allowing air to flow from the garage to the living space.The project HERS Rater will verify air sealing between the garage and main home, as part of the midpoint or final inspection. With increasingly stringent blower door test requirements, these sealing details are critical to get right.
For more information see Building America Solution Center.
https://basc.pnnl.gov/resource-guides/air-sealing-attached-garage#edit-group-description
Figure 2: There is solid blocking and caulk/foam sealing any seams or gaps between the two spaces.

